Moodboards - Main Room
Entrance Area :
Replace the large central shell chandelier with a simpler glass pendant, hung at a higher level to keep the entry view clear.
Create a very practical storage area on either side of the door to house beach towels, bags, tennis kit, suncreams, hats & umbrellas.

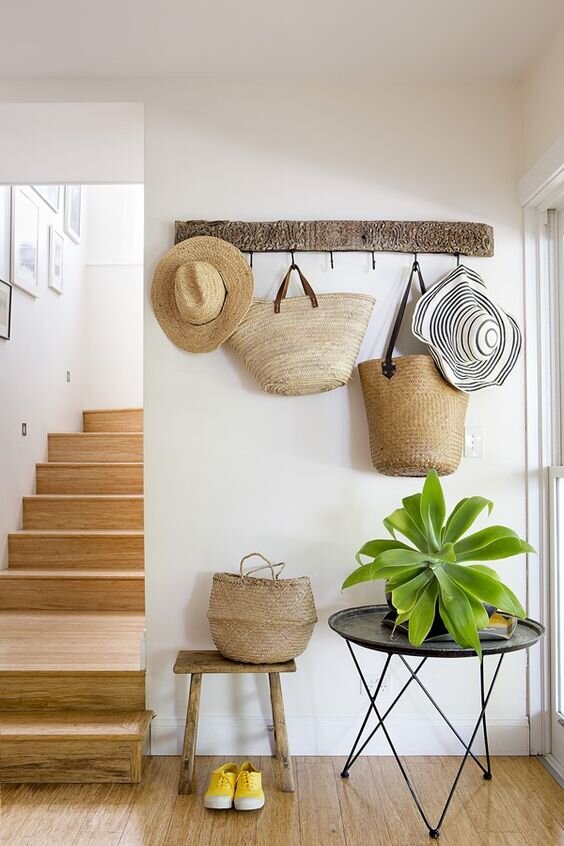
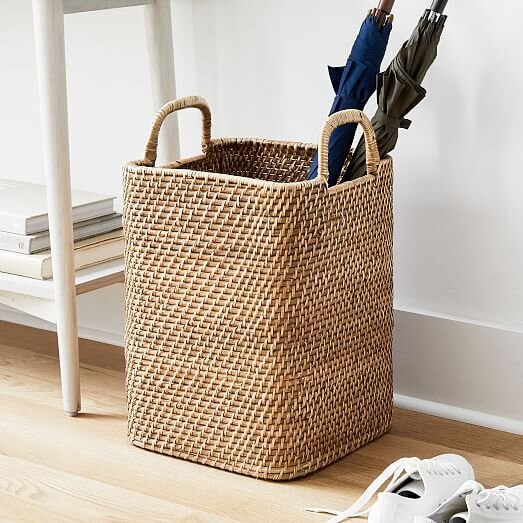
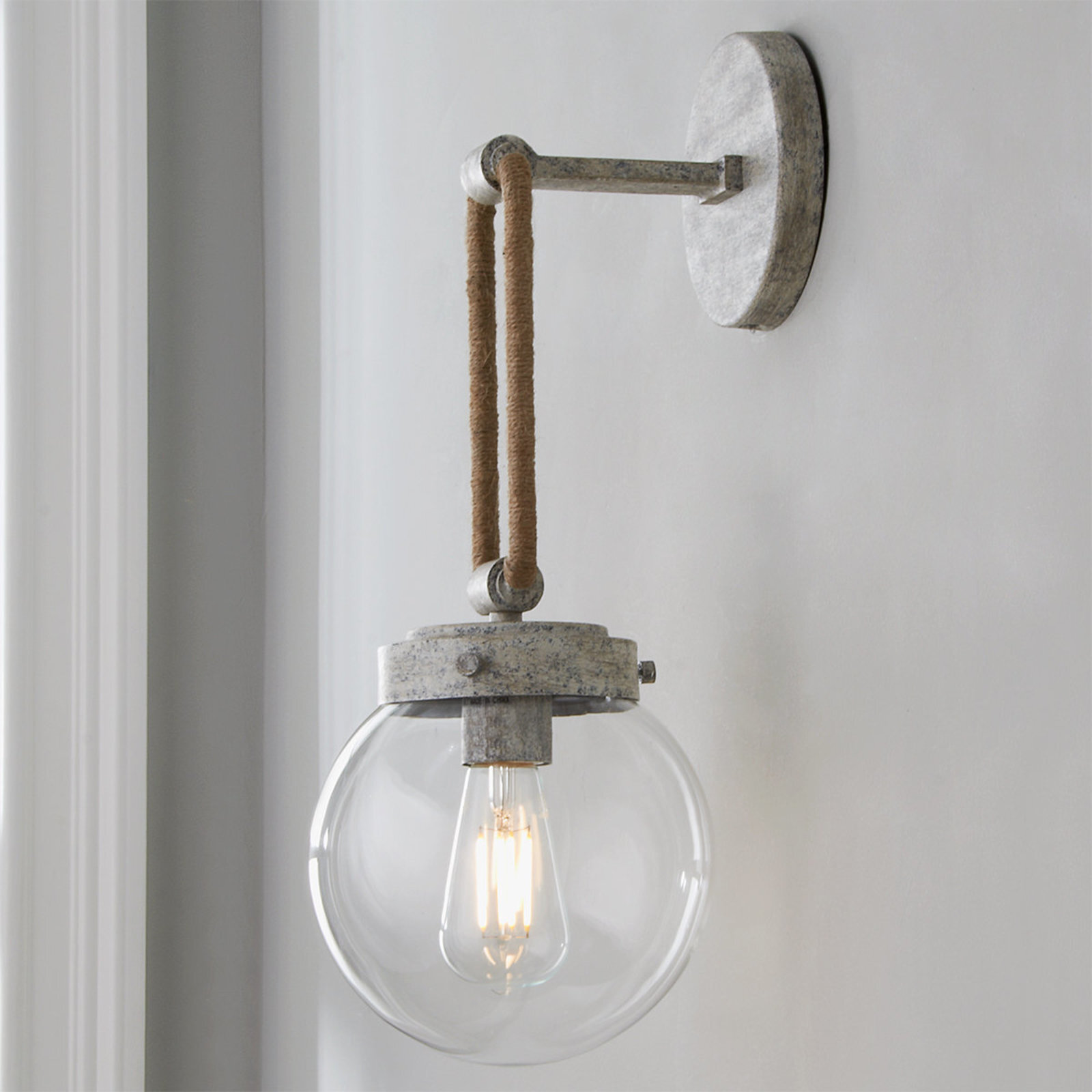
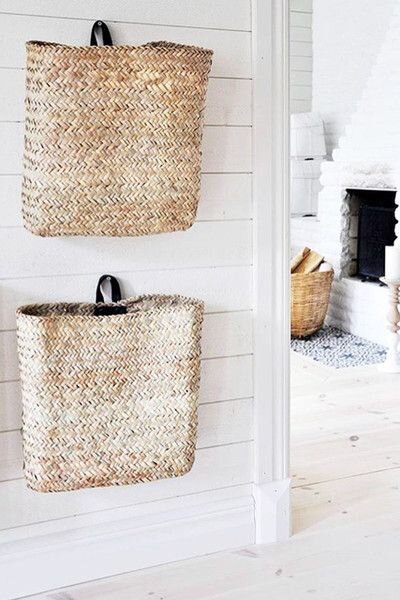
Dining Area :
A six-seater oval table, about 6ft long, hand-crafted in light grained wood making a table that feels like a piece of art in itself. A rug under the dining area will soften the space & create balance with the busier sofa area.
Chairs need to be very comfortable - suitable for both dining & working - with removable cushions covers for washing. A misty green-grey colour would complement the paint on the windows & doors.
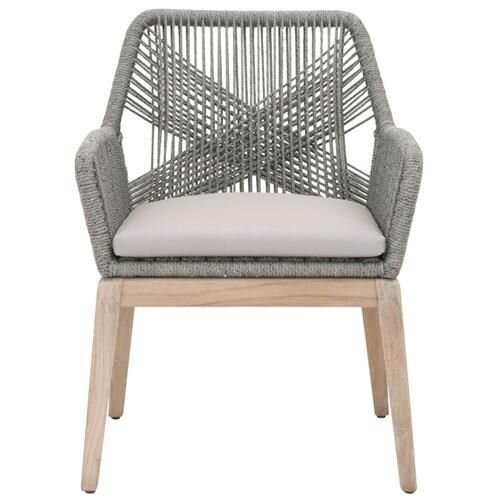
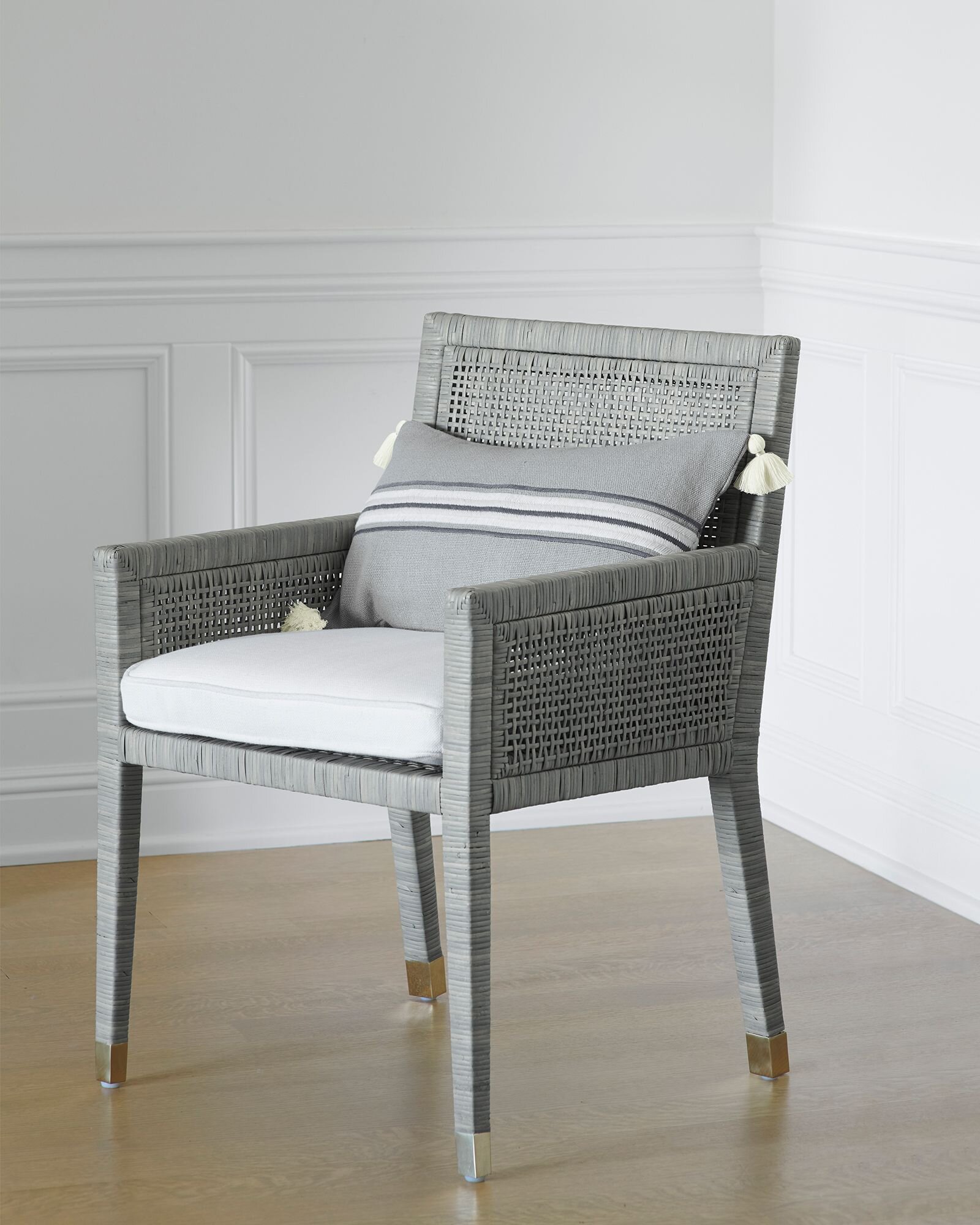


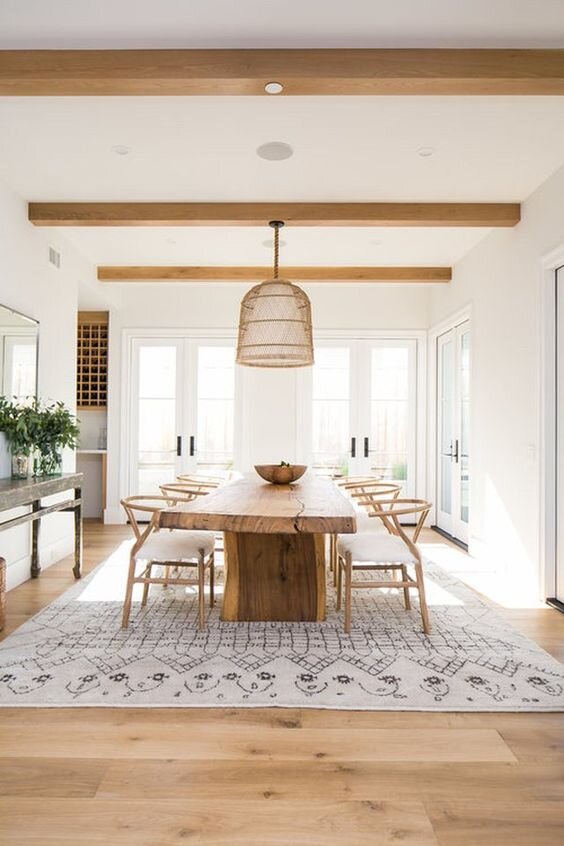
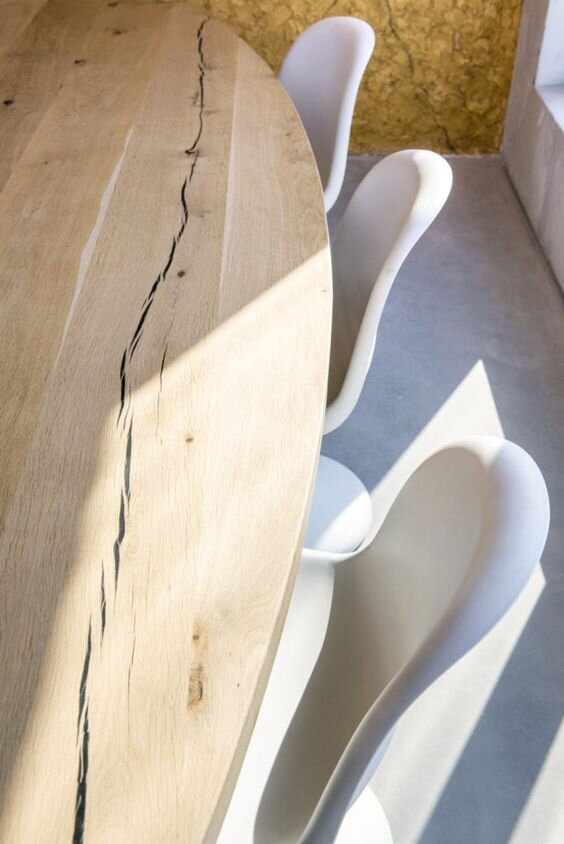
Dining Area Cabinetry :
Built-in cabinetry on either side of the window, with either open shelving or closed cabinets under the central window, would be painted in a gentle grey-blue to match the doors.
The cabinetry could have solid doors - or rattan fronts to give a lighter beachier look. Doors can either slide across or open outwards.
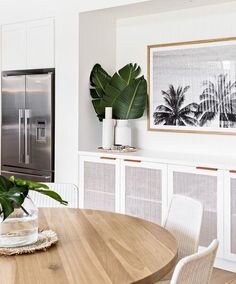
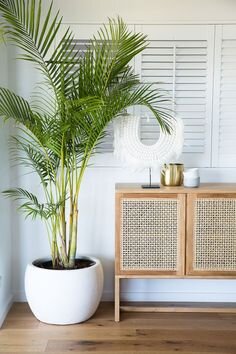
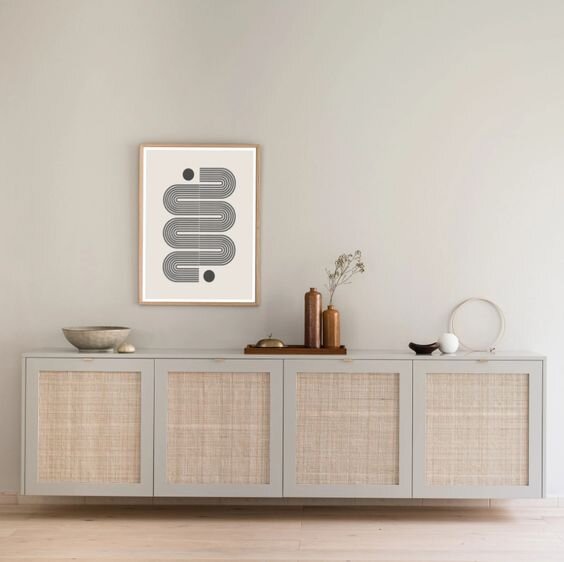

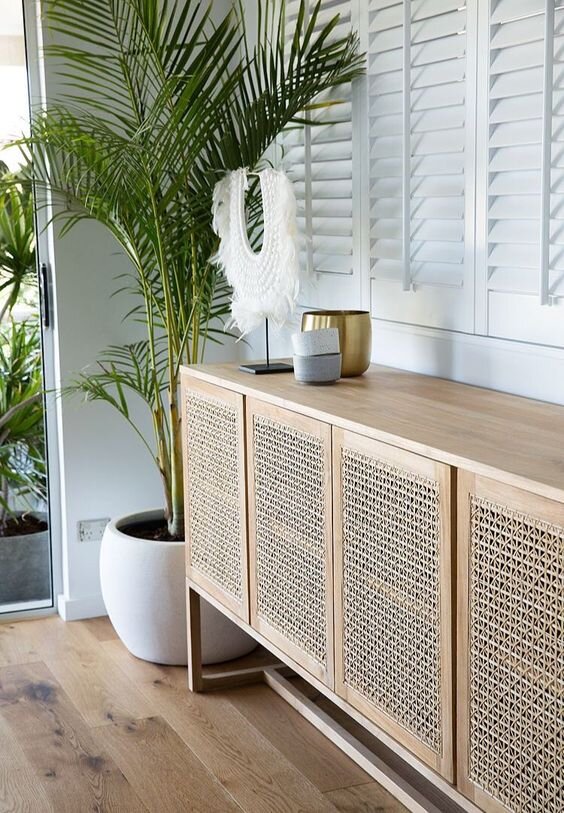
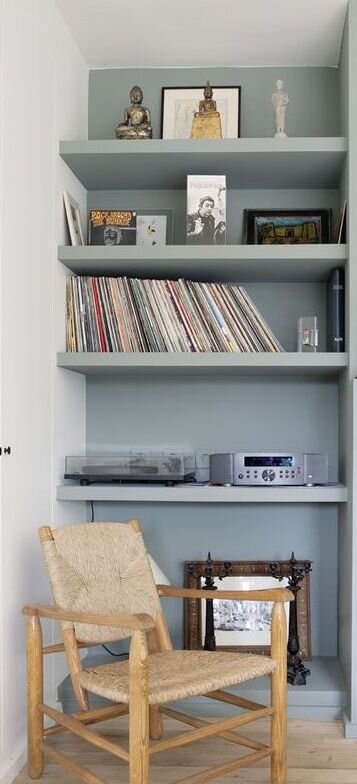
Family Photos :
Create ledge shelving above the two cabinets, on either side of the window, for a display of family photos.
Frames do not have to match in size or look, but should be cohesive. The pictures can be moved around to freshen the look & can be easily updated with new additions to the family.
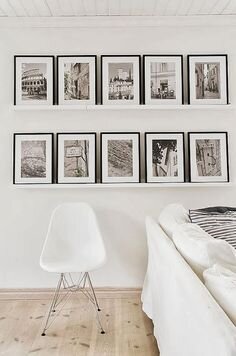
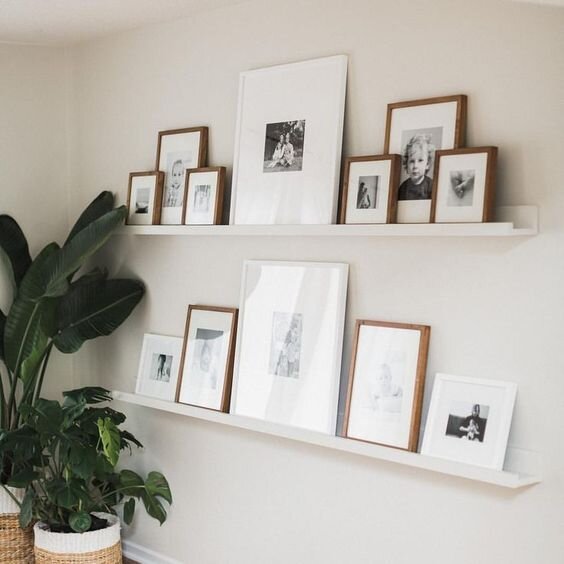
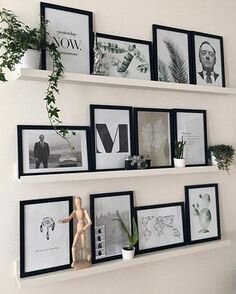
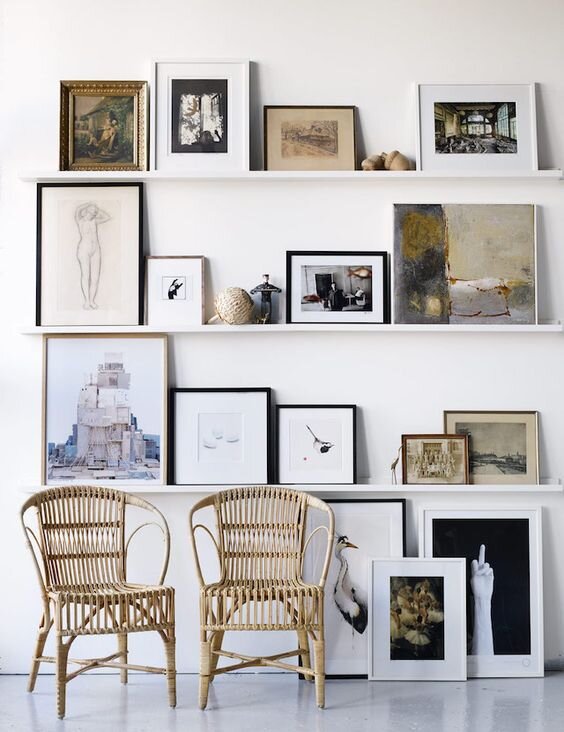
Central Area at Base of Stairs :
A console table, about 4ft long, is practical for resting regularly used items like glasses, keys, wallet - but needs to avoid conflicting with the iron railings.
A sculptural table or bench with no ‘back’ means that when entering through the front door the immediate view won’t be of the back of furniture.


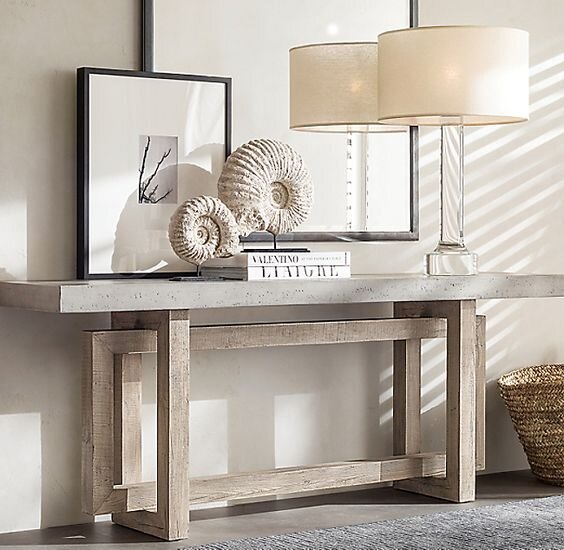
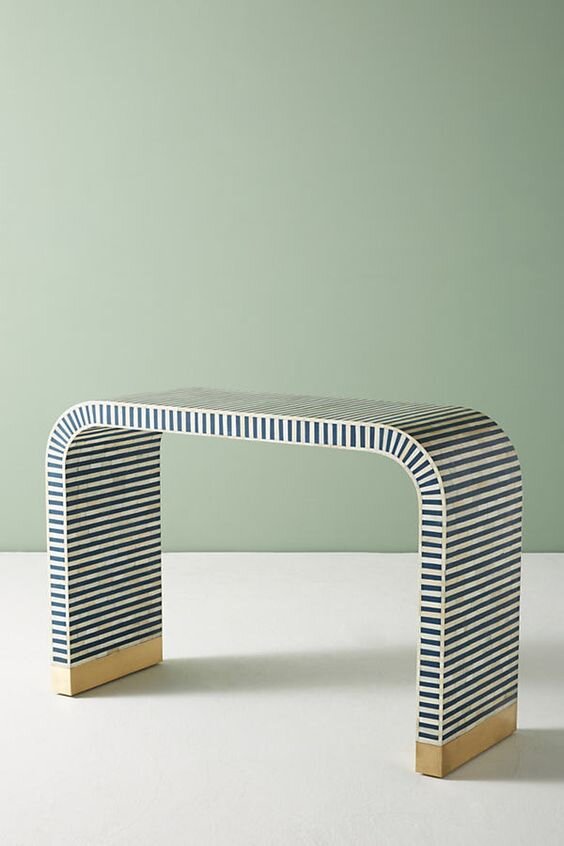
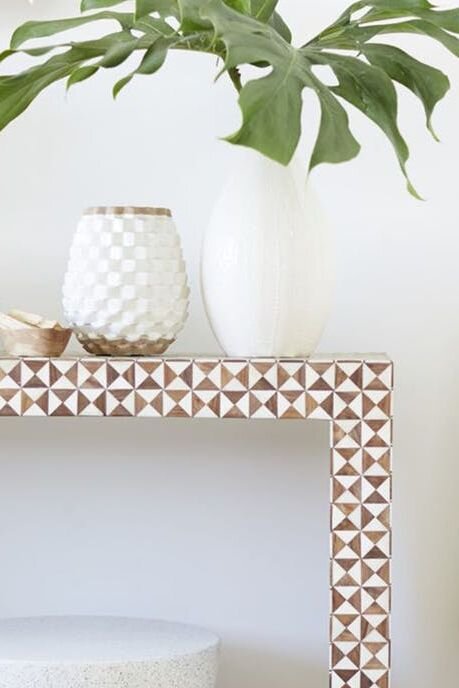
Under Shell Mirrors :
Add two half moon console tables, under each shell mirror, on which to put decorative items like lanterns or flowers to add light & atmosphere.
These tables make the space feel fuller & more homely by bringing furniture further into the centre of the space.
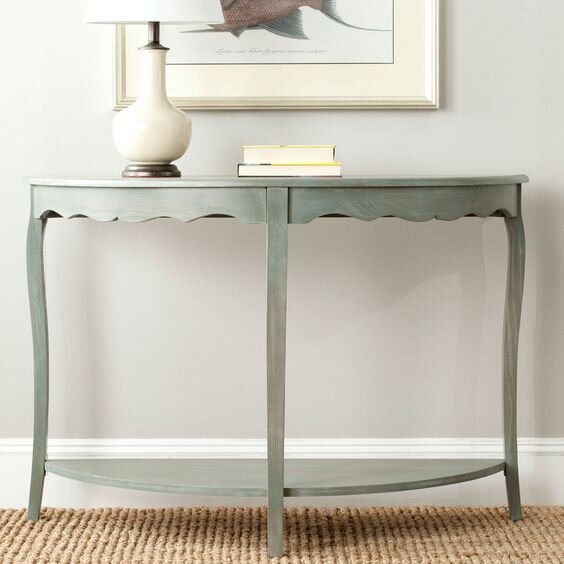
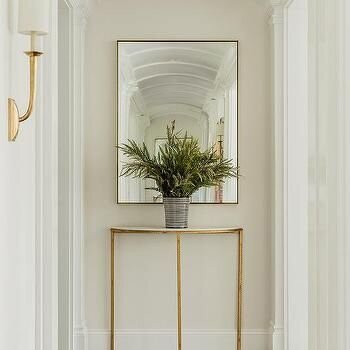
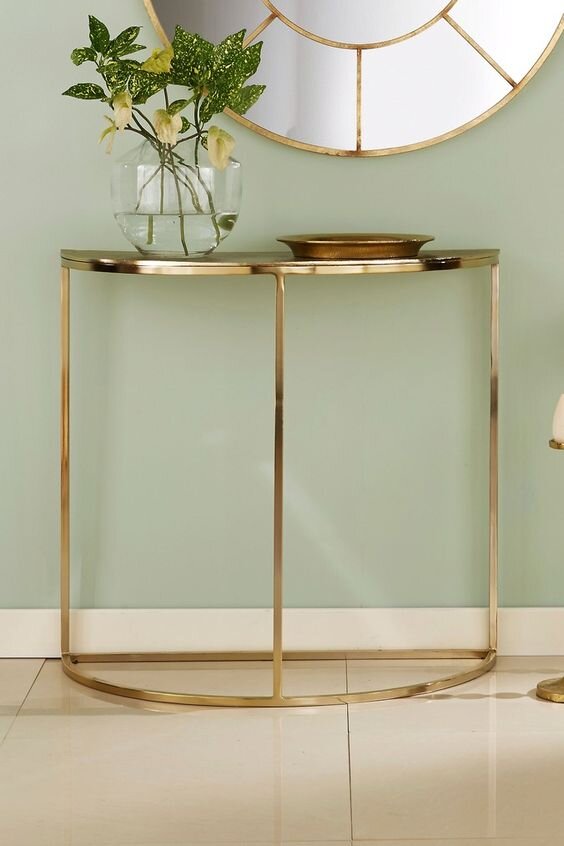
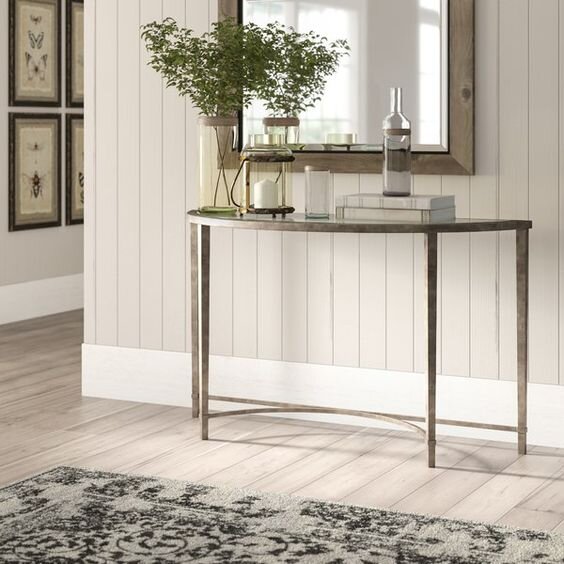
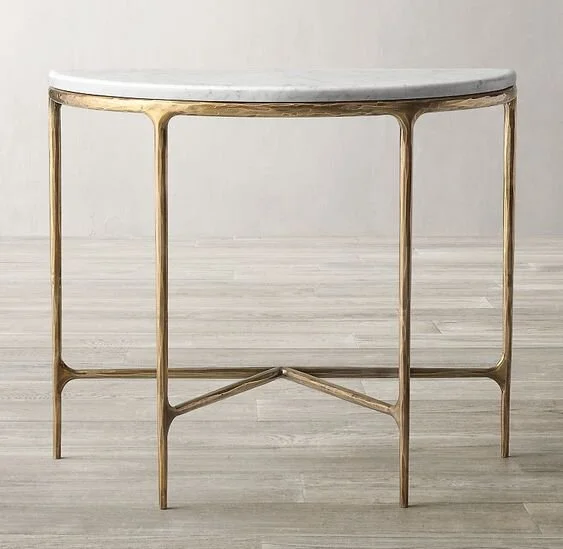
Sofa Area :
The furniture would remain arranged in a U shape, with a central deep sofa and two lounge chairs on either side. The furniture would be light in colour with blue / green / grey accent cushions.
A stylish coffee table would sit in the centre, with a large neutral coloured rug holding the area together.
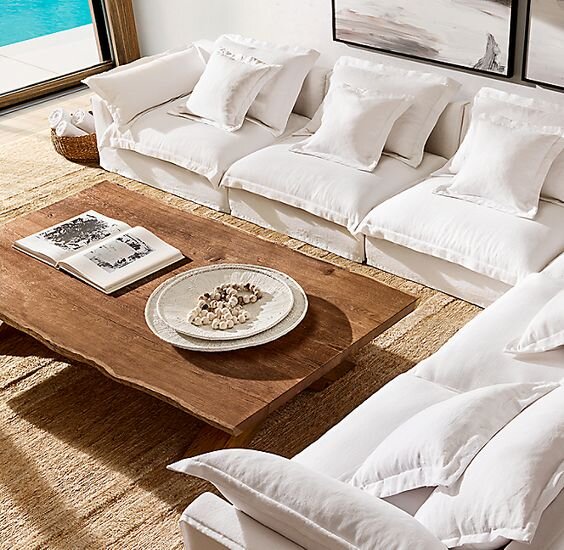
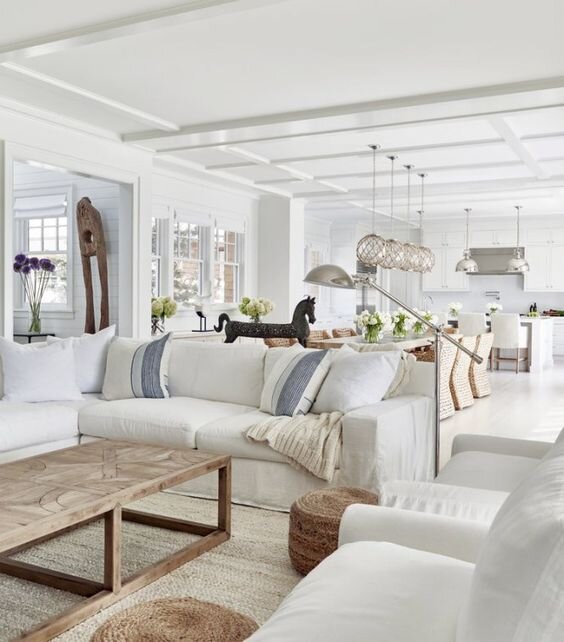
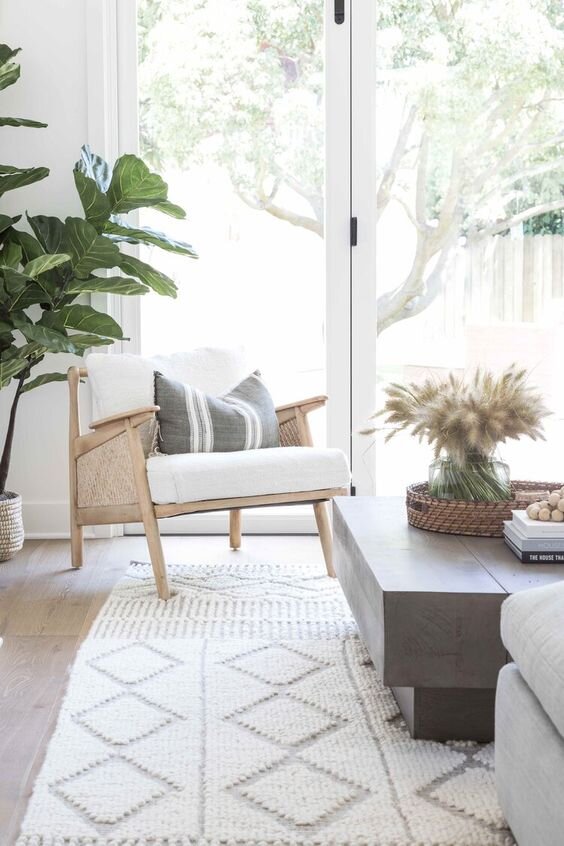
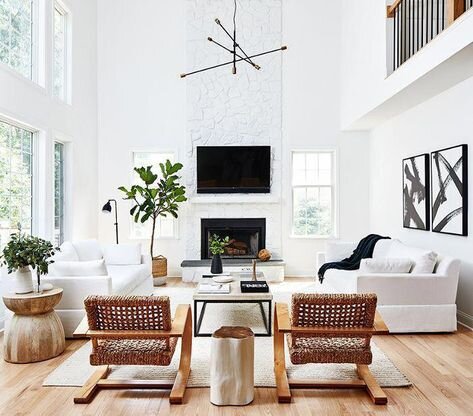
TV Cabinetry :
The cabinetry will mirror that of the dining area, painted in the same grey-blue, with sliding doors. The TV will lift out of the central section & be hidden out of view when not in use.
There is the option to put either one or two additional AC units in the cabinetry either side of the TV.
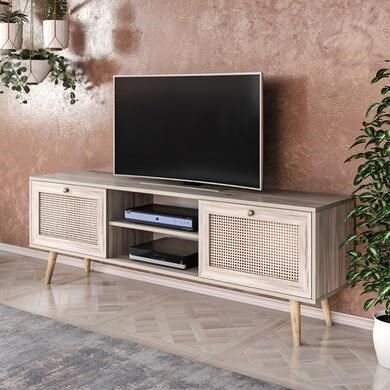



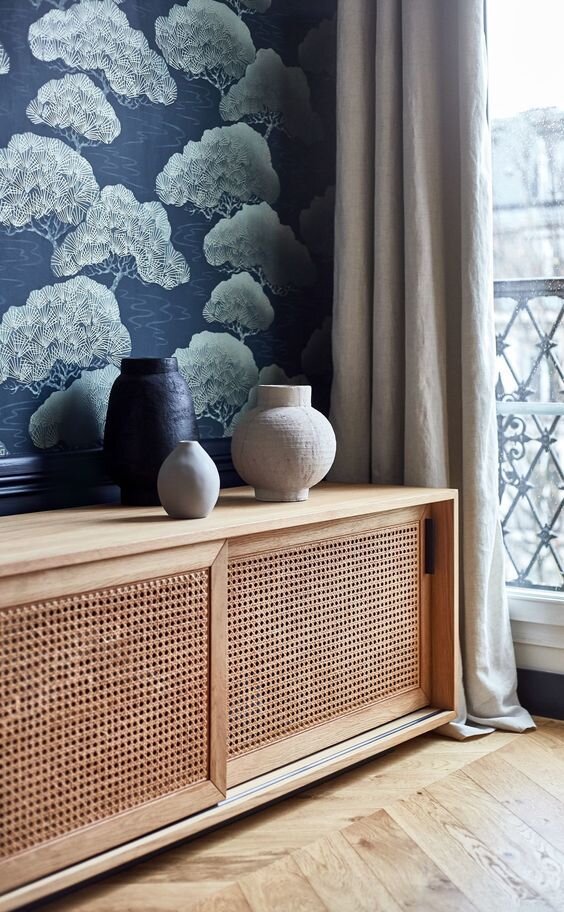
Wall of Art & Love :
Create a large artwork wall representing the people you love on the island you love. Everything would be colour aligned to sit together, creating a cohesive whole without looking too composed.
Commission Alex Amengual to photograph the family & island details in a fresh way - possibly in the Christmas break when everyone is on island.
Central Back Wall :
A distinctive drinks cabinet could be a useful & quirky addition to the space. The cabinet could be painted to make it more artistic & to add an element of surprise.
Depending on the cabinet size, a mini-fridge could be incorporated. The drinks shelf in the kitchen could then revert to kitchen use.
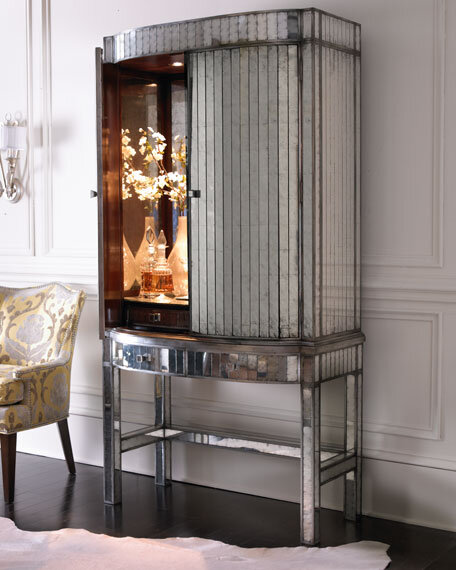
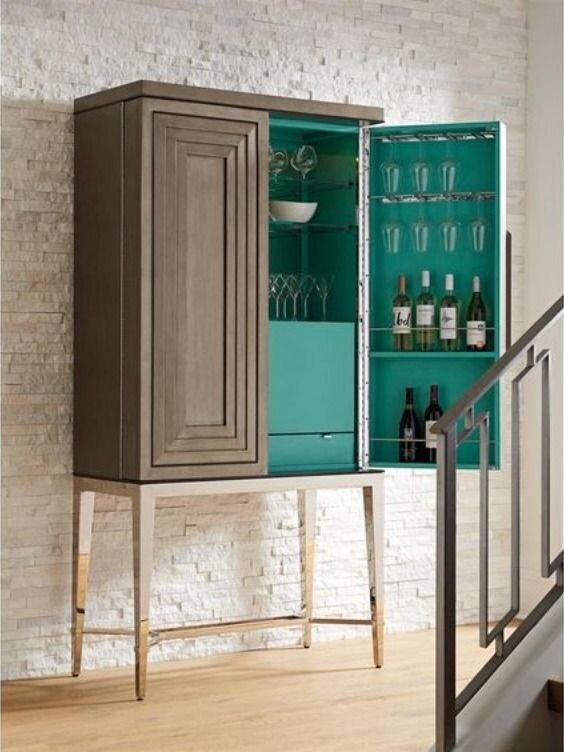
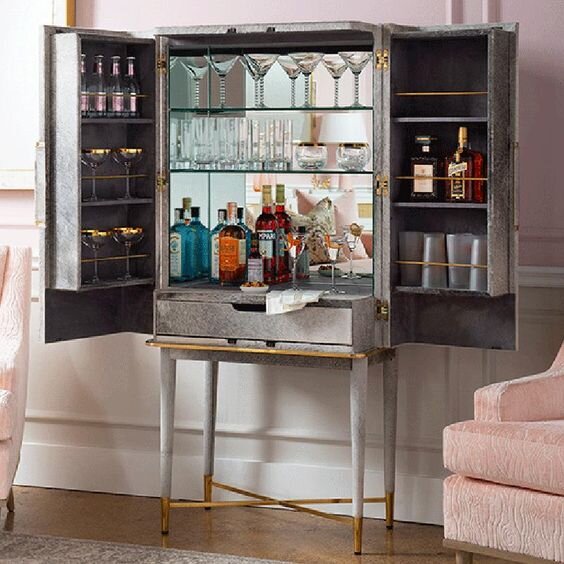
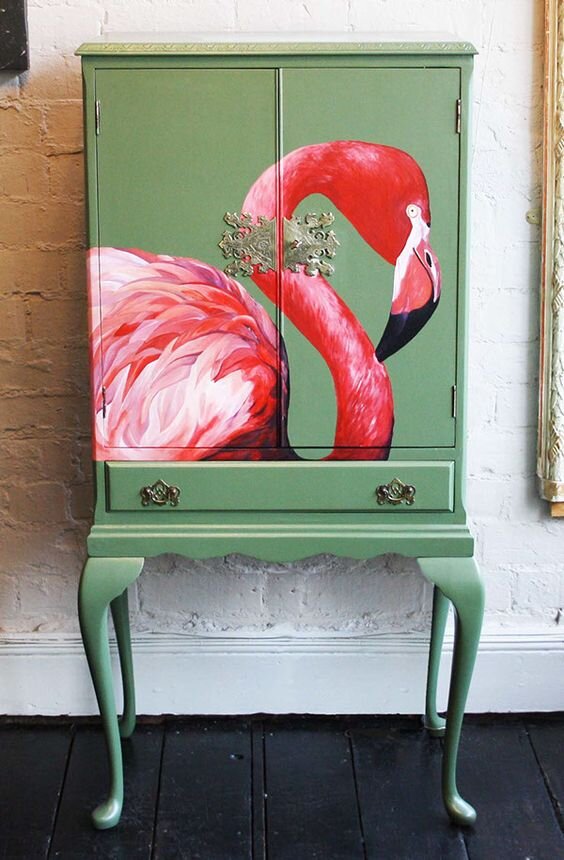
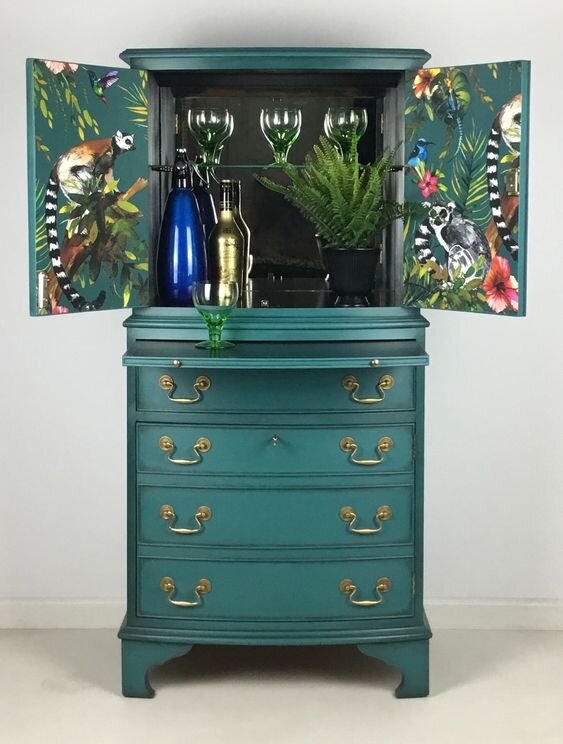
Moodboards - Balcony
Balcony Dining Area :
The table would be rectangular, 6ft to 7ft, designed to seat 6 people spaciously. Modern & relaxed in feel, with a concrete, ceramic or possibly coloured tabletop.
Chairs should be a mix of dining & lounging for a very relaxed vibe. Cushion fabrics in beachy blues & greens will bring in colour & give distinction to the two areas.
Balcony Lounging Area :
An L-shaped sofa makes good use of the space & allows for lying-down lounging whilst looking out at the view.
A large lazy chair & side table, opposite the sofa, completes the seating area. A perfect spot for a rum punch at sunset…….











